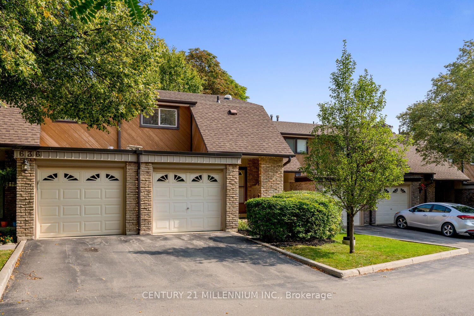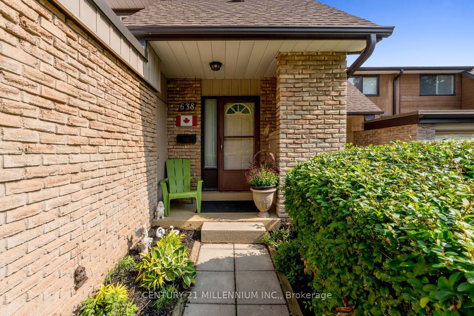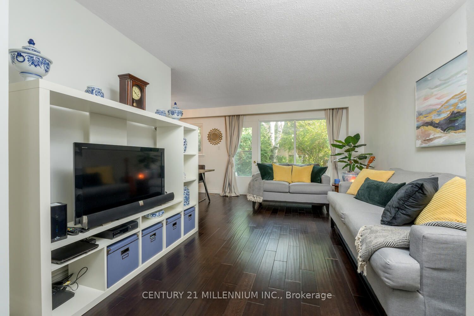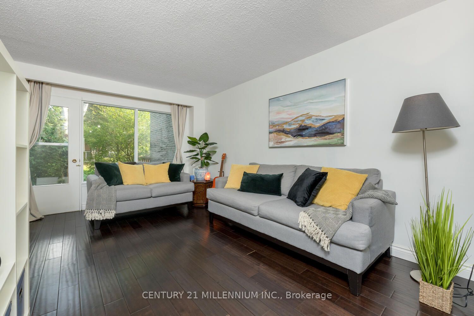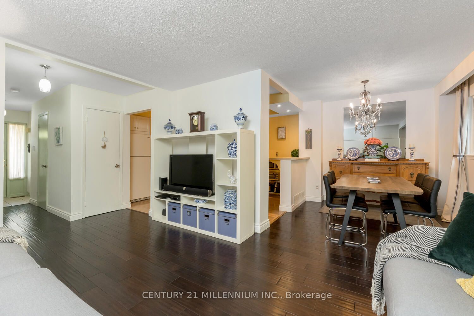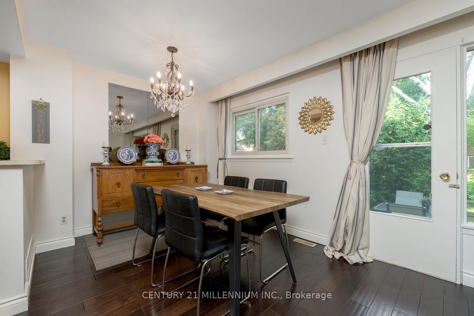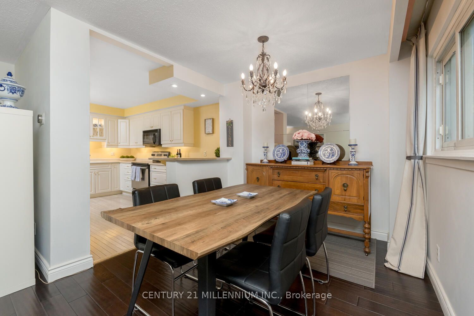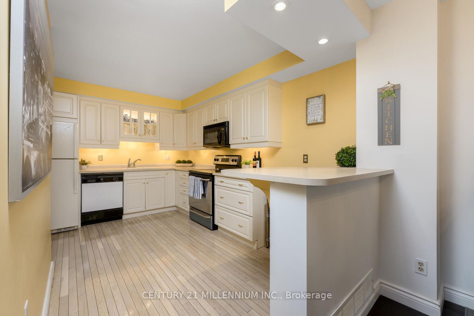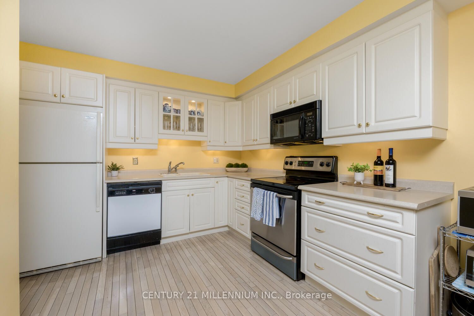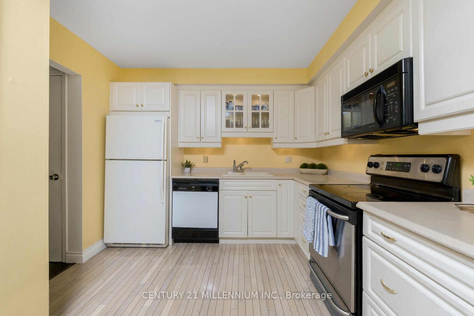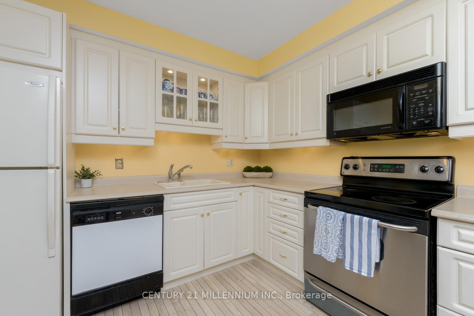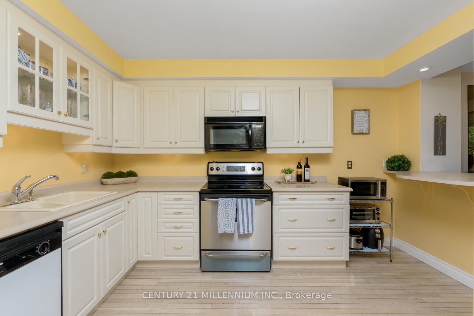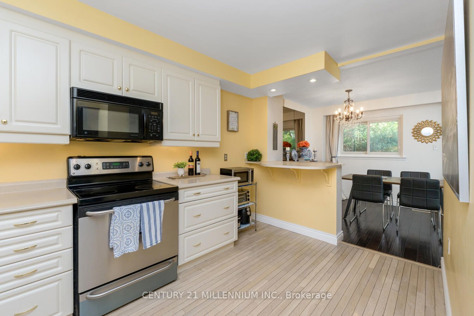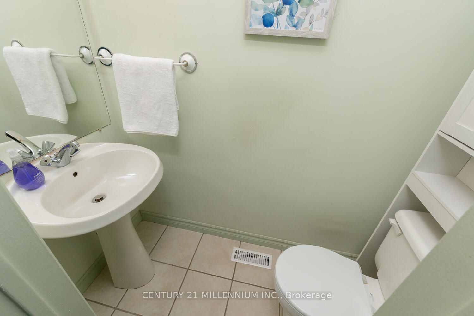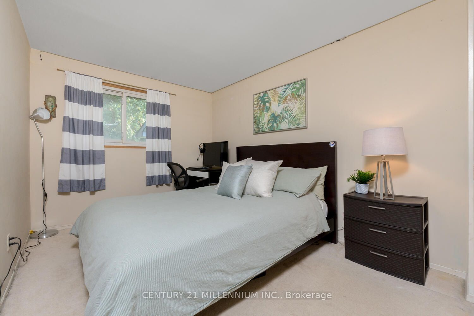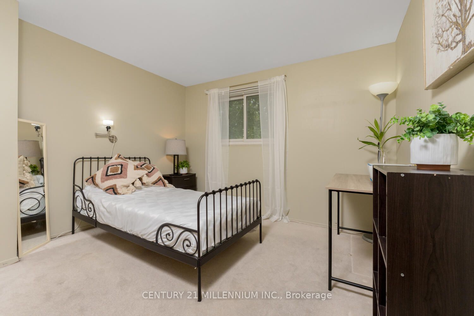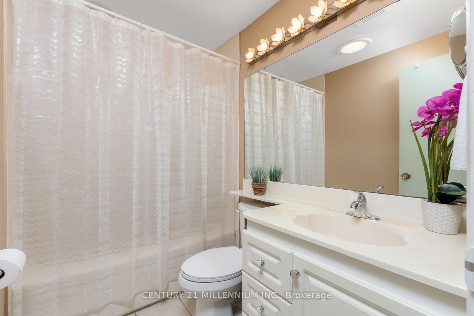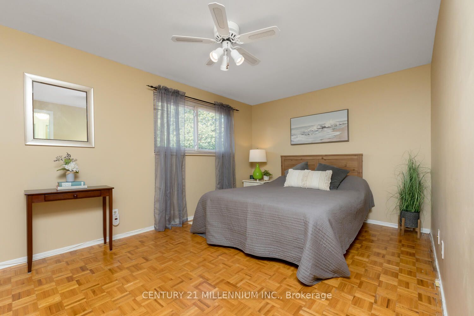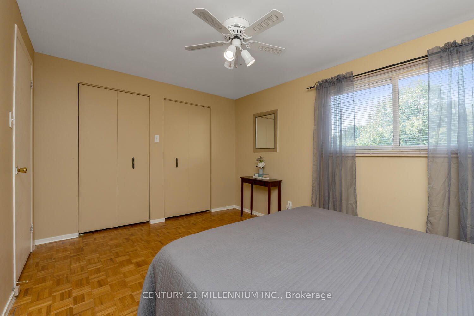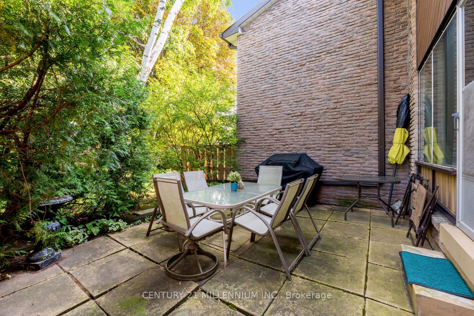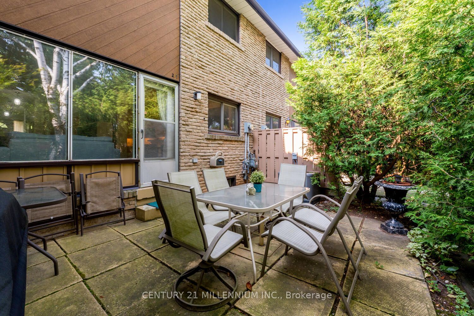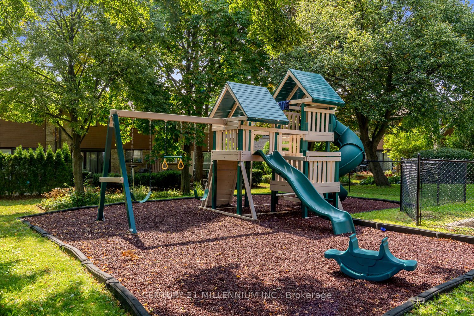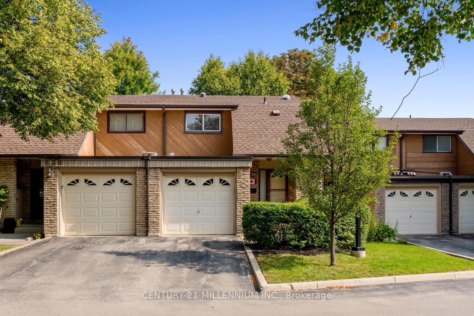$699,900
Available - For Sale
Listing ID: W9346413
638 Forestwood Cres , Unit 27, Burlington, L7L 4K5, Ontario
| Welcome to 638 Forestwood Crescent! Here is the opportunity you have been looking for! Priced to sell and ready for you to add your finishing touches! This home features a beautiful private backyard, 3 spacious bedrooms and a finished basement. This unit is tucked in from the rest of the units, providing you with a totally secluded front porch and private backyard with patio surrounded by luscious mature trees. The eat in kitchen features strip hardwood flooring, a breakfast island and a large pantry! The living and dining area offer large windows overlooking the back, a walk out to the patio and beautiful laminate flooring (looks like scraped walnut!) The basement is finished as an open room with storage under the stairs and a good sized laundry room with almost new washer/dryer and laundry sink. The home has so much potential! Move in and enjoy, or buy and renovate~this one is a great investment! Very well run complex with low fees! (windows, roof, doors and water are covered) |
| Mortgage: Treat as Clear |
| Price | $699,900 |
| Taxes: | $3029.90 |
| Maintenance Fee: | 444.84 |
| Occupancy by: | Owner |
| Address: | 638 Forestwood Cres , Unit 27, Burlington, L7L 4K5, Ontario |
| Province/State: | Ontario |
| Property Management | Tag Management Company |
| Condo Corporation No | HCC |
| Level | 1 |
| Unit No | 27 |
| Directions/Cross Streets: | Pinedale/New Street |
| Rooms: | 6 |
| Rooms +: | 1 |
| Bedrooms: | 3 |
| Bedrooms +: | |
| Kitchens: | 1 |
| Family Room: | N |
| Basement: | Finished, Full |
| Property Type: | Condo Townhouse |
| Style: | 2-Storey |
| Exterior: | Brick |
| Garage Type: | Built-In |
| Garage(/Parking)Space: | 1.00 |
| (Parking/)Drive: | Private |
| Drive Parking Spaces: | 1 |
| Park #1 | |
| Parking Type: | Owned |
| Exposure: | E |
| Balcony: | None |
| Locker: | Ensuite |
| Pet Permited: | Restrict |
| Approximatly Square Footage: | 1000-1199 |
| Maintenance: | 444.84 |
| Water Included: | Y |
| Common Elements Included: | Y |
| Parking Included: | Y |
| Condo Tax Included: | Y |
| Fireplace/Stove: | N |
| Heat Source: | Gas |
| Heat Type: | Forced Air |
| Central Air Conditioning: | Central Air |
| Ensuite Laundry: | Y |
$
%
Years
This calculator is for demonstration purposes only. Always consult a professional
financial advisor before making personal financial decisions.
| Although the information displayed is believed to be accurate, no warranties or representations are made of any kind. |
| CENTURY 21 MILLENNIUM INC. |
|
|

Millennium Precon Group
division of Century 21 Millennium Inc.,Brokerage
Bus:
1 888-450-8301
| Virtual Tour | Book Showing | Email a Friend |
Jump To:
At a Glance:
| Type: | Condo - Condo Townhouse |
| Area: | Halton |
| Municipality: | Burlington |
| Neighbourhood: | Appleby |
| Style: | 2-Storey |
| Tax: | $3,029.9 |
| Maintenance Fee: | $444.84 |
| Beds: | 3 |
| Baths: | 2 |
| Garage: | 1 |
| Fireplace: | N |
Locatin Map:
Payment Calculator:

