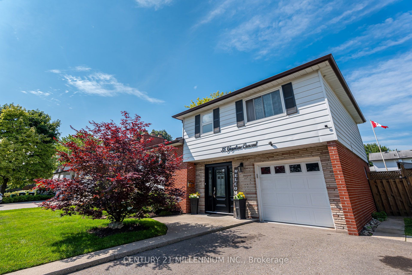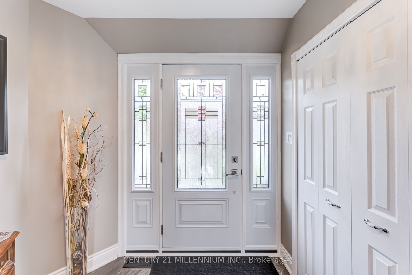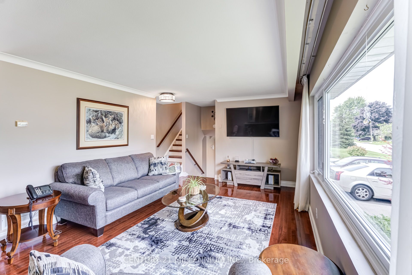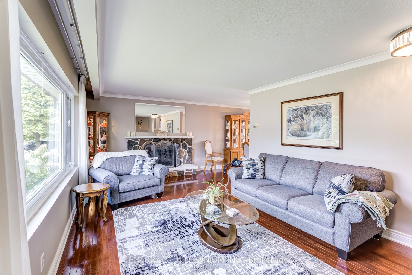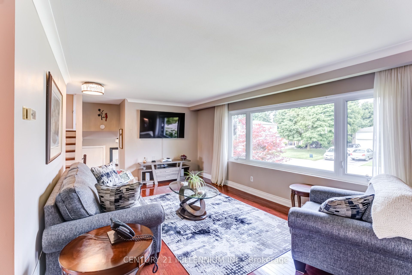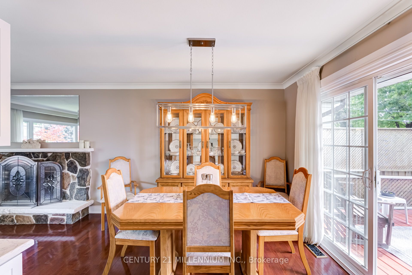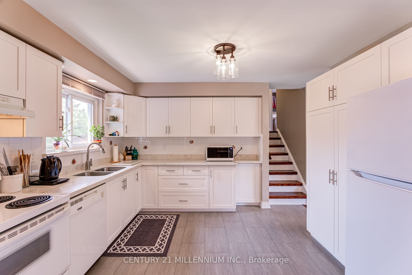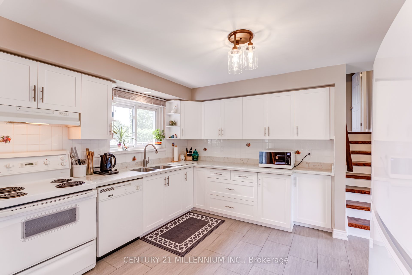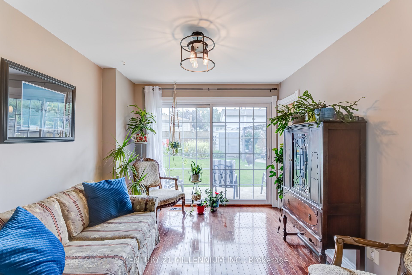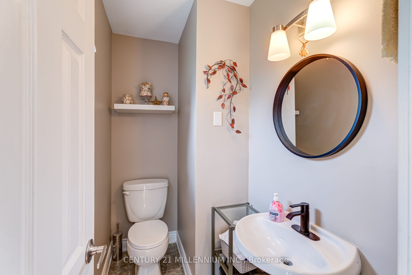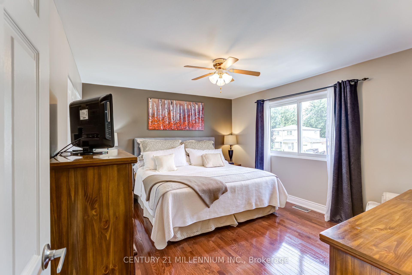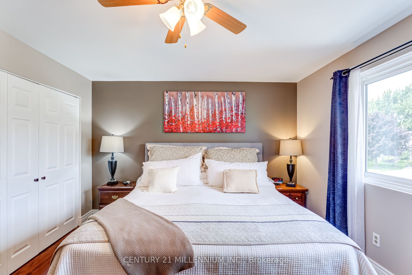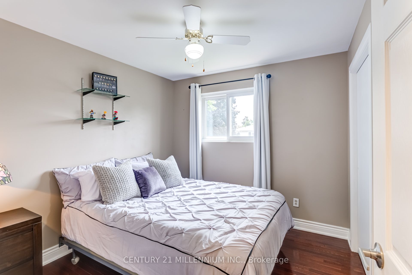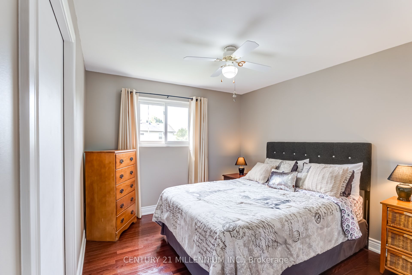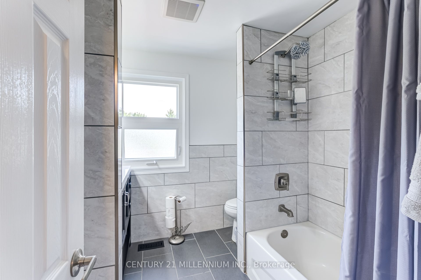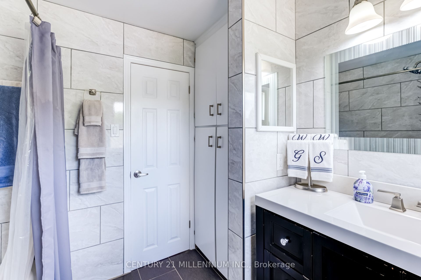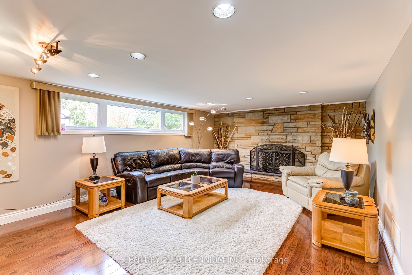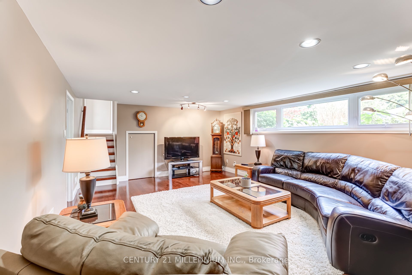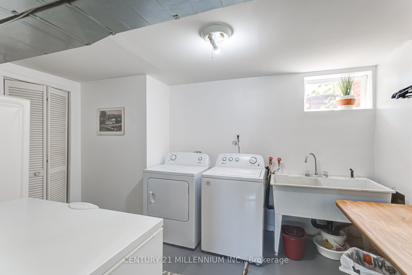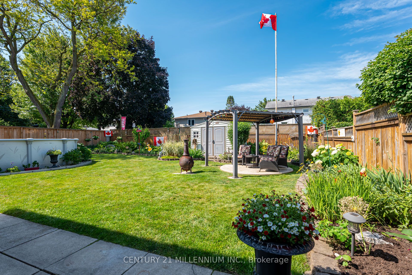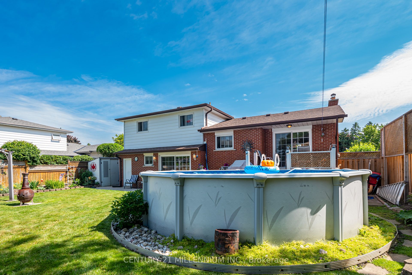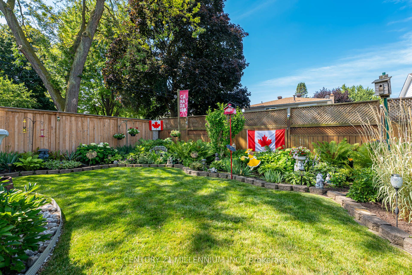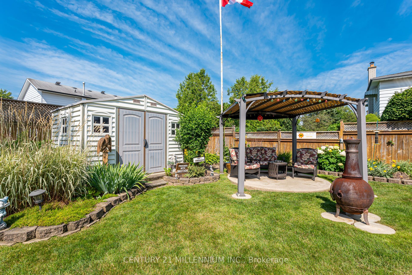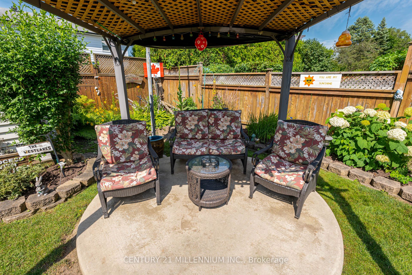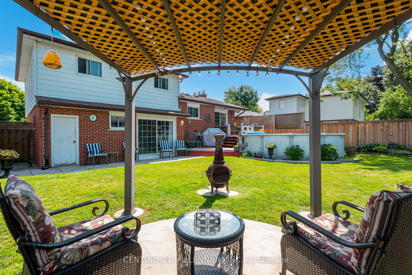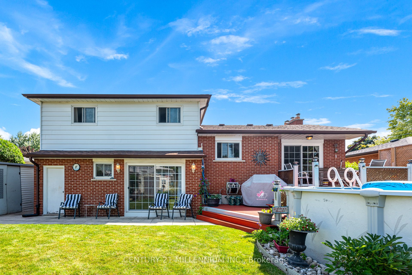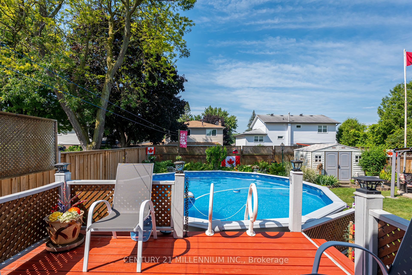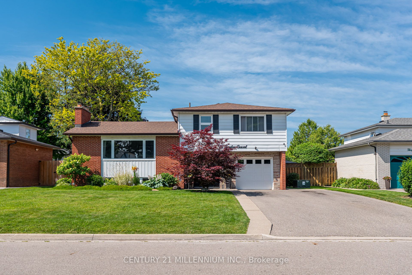$1,149,900
Available - For Sale
Listing ID: W9256927
35 Greystone Cres , Brampton, L6Y 2B2, Ontario
| Fabulous Oversized Sidesplit Upgraded From Top To Bottom. Situated In Executive, Family Oriented Ridgehill Manor Neighborhood Just Steps Away From Ridgehll Park/Conservation Featuring 34 Acres Of Tranquil Forested Parkland With A River Running Through It. Meticulously Kept Home And Garden With Many Flower Beds/Perenials, Gazebo And Above Ground 18 Foot Round Pool With Built-In Wood Deck. Open Concept Living/Dining Room Combination With Wood Burning Fireplace, Crown Moulding, Extra Large Picture Windows And Upgraded Sliding Door Walk-Out To Pool Deck. Newly Upgraded Shaker Style White Kitchen With Loads Of Cabinetry, Quartz Counters, Undermount Sinks, Deep Pot Drawers, Pantry Writing/Computer Desk And Porcelain Tiled Flooring. Three Good Size Bedrooms, Extra Large Primary Bedroom With Double Clothes Closet, All Finished In Upgraded Hardwood Flooring. Renovated Four Piece With Soaker Tub, Multi Spray Shower Head. Large Vanity With One Piece Moulded Sink/Counter, Extra Built-In Storage. Wide Foyer. Extra Large Recreation Room With A Beautiful Large Stone Fireplace, Pot Lighting, Bright Above Grade Window And Upgraded Laminate Flooring. Upgraded Windows, Upgraded Exterior Doors, Upgraded Garage Door, Upgraded Wide Driveway (4 Cars), Upgraded Pool, Shows 10 +++. |
| Price | $1,149,900 |
| Taxes: | $5423.56 |
| DOM | 7 |
| Occupancy by: | Owner |
| Address: | 35 Greystone Cres , Brampton, L6Y 2B2, Ontario |
| Lot Size: | 60.00 x 100.00 (Feet) |
| Directions/Cross Streets: | McMurchy Ave South & Parkend Avenue |
| Rooms: | 9 |
| Rooms +: | 1 |
| Bedrooms: | 3 |
| Bedrooms +: | |
| Kitchens: | 1 |
| Family Room: | Y |
| Basement: | Finished |
| Property Type: | Detached |
| Style: | Sidesplit 4 |
| Exterior: | Brick, Vinyl Siding |
| Garage Type: | Attached |
| (Parking/)Drive: | Pvt Double |
| Drive Parking Spaces: | 4 |
| Pool: | Abv Grnd |
| Property Features: | Fenced Yard, Grnbelt/Conserv, Public Transit, Ravine, River/Stream, School |
| Fireplace/Stove: | Y |
| Heat Source: | Gas |
| Heat Type: | Forced Air |
| Central Air Conditioning: | Central Air |
| Sewers: | Sewers |
| Water: | Municipal |
$
%
Years
This calculator is for demonstration purposes only. Always consult a professional
financial advisor before making personal financial decisions.
| Although the information displayed is believed to be accurate, no warranties or representations are made of any kind. |
| CENTURY 21 MILLENNIUM INC. |
|
|

Millennium Precon Group
division of Century 21 Millennium Inc.,Brokerage
Bus:
1 888-450-8301
| Virtual Tour | Book Showing | Email a Friend |
Jump To:
At a Glance:
| Type: | Freehold - Detached |
| Area: | Peel |
| Municipality: | Brampton |
| Neighbourhood: | Brampton South |
| Style: | Sidesplit 4 |
| Lot Size: | 60.00 x 100.00(Feet) |
| Tax: | $5,423.56 |
| Beds: | 3 |
| Baths: | 2 |
| Fireplace: | Y |
| Pool: | Abv Grnd |
Locatin Map:
Payment Calculator:

